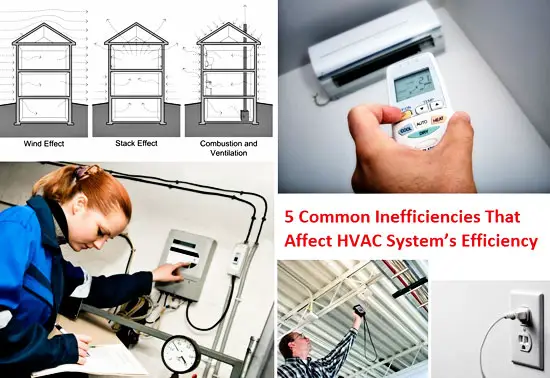
Introduction
This (long) post initiated by the necessity to answer the following question: How much the HVAC system can affect the building’s overall efficiency? Well, the short answer is that for office buildings, the HVAC system contributes about 25 – 30% on the total building energy use! It is more for laboratories since much more energy is demanded for fume hoods and lab equipment.
Moreover, about 25% of an office building’s energy is used for lighting and the balance for plug loads (office equipment, desk comfort heaters, task lighting, etc.). However, the long answer is that some inefficiencies in the HVAC system can increase its contribution to the total building energy use to even higher values. Common – and relatively easy to correct – causes of HVAC inefficiencies include:
- Lack of adequate building pressure during air conditioning periods.
- Heating and/or air conditioning equipment running at the wrong times.
- Poor documentation of how to properly operate the building.
- Inefficient lighting demand management.
- Inefficient plug load demand management.
These 5 common inefficiencies are analyzed below. Emphasis is given – apart from the causes – on the possible workarounds. Most of the analysis focuses on office buildings, although the suggested solutions could be possibly applied to any type of building.
1. Building pressure
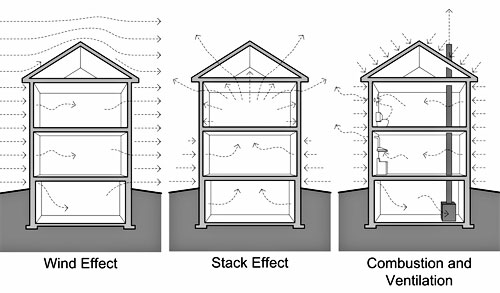
A negative building pressure can pull excessive amounts of unconditioned air into the building, whereas an excessive positive pressure can push conditioned air out of the facility. Many designers are designing buildings that have slightly (about 25 Pa) positive pressure during the air conditioning season and about zero pressure during the heating season. Poor building pressure management can affect HVAC energy efficiency by even 40%. Typical causes of facility pressure problems include:
- ✗ Excessive building exhaust from the HVAC system, uncontrolled bathroom exhausts, high ceiling atriums, etc.
- ✗ Exhaust fans running when the HVAC system and associated fresh air makeup is operating in unoccupied mode. This also can cause excessive indoor humidity in humid climates.
- ✗ Clogged fresh air makeup filters.
- ✗ Fresh air makeup fans not working, dampers inoperable, or on a manual override.
- ✗ Door weatherstripping in other than excellent operating condition.
Regarding humidity, it is suggested that for summer months – especially in quite humid climates – to slightly pressurize the facility to avoid humidity infiltration. In the cooler winter months, humidity is less likely to be a problem.
2. Equipment running at the wrong times
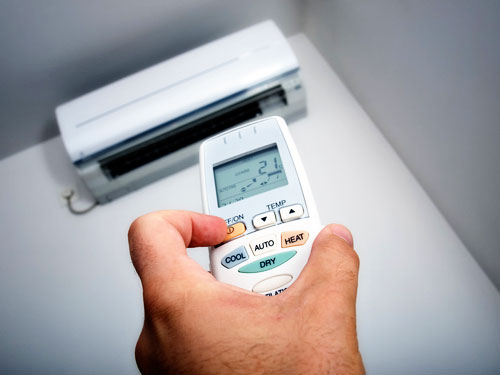
Some common problems involving poor equipment time management include the following:
- ✗ The facility time clock or building automation system that sets the schedules for building equipment to accommodate occupied and unoccupied modes may be inappropriately set, or equipment may be on a manual override or not connected to building controls. What should be checked:
- ✔ Chillers coming on too early in the morning or staying on too late in the evening.
- ✔ The building is air-conditioned at night and on weekends and holidays.
- ✔ Fire system smoke control ventilation running.
- ✔ Lighting coming on too early in the morning and/or too late in the evening.
- ✔ Fresh air makeup on the override.
- ✗ Variable speed fans set at manual override and at full or zero speed. In those cases, fans operate either at full speed or not at all. Action required:
- ✔ Returning the fans to automatic enables the building automation system to control zone heating and cooling more effectively.
- ✗ Terminal air box fans set on manual. Similar to the above problem, many times, terminal air box fans may have been set on the manual override for maintenance in the past and never returned to automatic operation. Action required:
- ✔ Returning the fans to “Auto”, so that the building automation system can better control the entire building.
- ✗ The building automation system’s original set points changed and being undocumented, causing perimeter terminal fan boxes and other equipment to run constantly. What should be checked:
- ✔ Tour the building to assess what is running during the unoccupied mode. Excessive lighting, ventilation fans, bathroom exhaust fans, and desk task lights are all symptoms of building automation system scheduling problems.
- ✔ The facility should have all fans off in unoccupied mode, except maybe the fresh air make-up fan that is maintaining building pressure according to the building automation system set point. Fresh air make-up fans operating to maintain building pressure should not have top-run above 40 percent speed. If high operating speed is observed, either exhaust fans are running, or excessive leakage is occurring.
- ✗ Equipment (lighting included) may be connected to security light circuits and not being under control by the facility time clock or the building automation system. If major sections of the facility are founded lighted when the building automation system is calling for night lighting:
- ✔ Either a faulty switch or lighting is not connected to a controlled circuit and could be the problem.
- ✗ Equipment (i.e. fresh air make-up heaters) running constantly. Many facilities use heaters in fresh air make-up ducting to warm incoming outside air above freezing in the winter. What should be checked:
- ✔ Look for faulty controls that may have these heaters running continuously.
- ✗ Cooling tower pan heater is “on” for the entire year. If the facility operates a chilled water air conditioning system, it will likely operate a cooling tower to discharge building heat. Cooling towers utilize an open tank or drip pan from which to circulate water. The drip pan almost always incorporates a high energy heater to prevent the water from freezing in winter. Action required:
- ✔ It is important to assure these heaters are not operating, except in freezing weather.
- ✗ Economizer systems are being bypassed. Buildings frequently operate either air economizers or waterside economizers (water chiller systems) to enable the air conditioning system to operate without the high horsepower compressor when outside conditions are cool. Since economizers only operate in early spring and late fall, these systems are at idle most of the year. Action required:
- ✔ Careful maintenance must be employed to assure economizers are in proper order and available to operate when the weather is appropriate for their operation. Approximately 5 to 20% of cooling costs can be saved through the effective use of economizers.
- ✗ Chilled water reset may be inoperative. Large buildings employing chilled water air conditioning systems frequently have a chilled water reset. This operation allows the building automation system to change the chilled water setpoint either up, or down from its normal temperature, and to optimize energy efficiency based on outside temperature, building humidity, outside humidity, and a host of other variables.
- ✔ If the building is equipped with the necessary systems, you certainly want these systems to be operational.
- ✗ Cooling tower operation may not be optimized. An array of operating variables may be controlled by your building automation system. For example, perhaps, the cooling tower fans operate in tandem, in sequence, or with variable speed drives. What should be checked:
- ✔ On very mild days, the cooling tower(s) may not need the fans operating at all to provide condenser cooling water at the proper temperature. If these options are not functional or are set to manual override, fans may be running needlessly and you may be wasting energy.
- ✗ Building sensors may not be calibrated or connected to controls. A large building may operate hundreds of sensors from which the building automation system makes decisions on how to efficiently meet operating set points. If the sensors are inoperable or disconnected, the building automation system cannot optimize operations.
- ✔ An easy solution is to simply review the building systems operating manual and audit the building automation system to see what data are being collected from sensors. Determine if the data makes sense.
3. HVAC system documentation
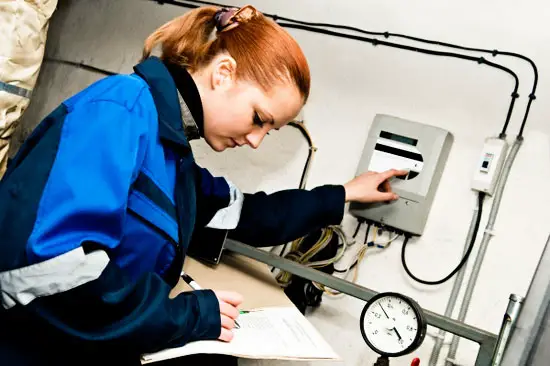
Ensure that you have the documentation of the system. Documentation is necessary to provide a permanent resource for operations and maintenance (O & M) personnel, for training, and to provide continuity in operations due to O & M staff changes. The facility needs two documents:
- Facility O & M manual: This manual covers various pieces of equipment and components of the facility, maintenance obligations, and requirements, and some detail on the “system” common in this document. Ideally, the facilities manager should maintain a master of this document and then maintain an everyday copy with maintenance staff for daily use and training.
- HVAC system’s manual: This document details the designers’ intent on the system and how to operate the building. It also details how the various pieces of equipment and systems interact with one another to function in the building.
If the facility lacks either of these documents, it may be prudent to obtain or establish them first. It will be impossible to operate the building effectively if documents are not on hand to detail how the facility is to be operated, and how to make adjustments for the seasons and other transient conditions in the facility. Sometimes these documents are combined into one volume. In any case, some of the components of a good O & M manual include the following:
- ✔ Design intent and system limitations.
- ✔ Startup and shutdown procedures.
- ✔ Modes of control setpoints and sequence of operations.
- ✔ The detail on building equipment and equipment maintenance, spares, replacement parts, etc.
- ✔ Listing of contractors and manufacturer’s contact info.
- ✔ Technical details and instructions on the control system and interlock sequences.
- ✔ Equipment manual override and bypass strategies.
- ✔ Procedures to monitor, trend, troubleshoot, and diagnose.
- ✔ Routine and preventative maintenance.
- ✔ Provisions and techniques for emergency shutdowns, interlocks, life safety info.
- ✔ Provisions for ongoing commissioning, functional testing, calibration, and fault diagnosis.
4. Lighting demand
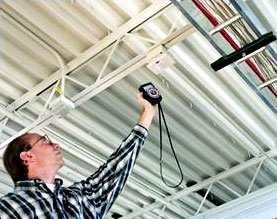
Lighting adds a significant amount of heat into the building and must be removed in the summer by air conditioning. Thus, optimizing building lighting efficiency directly affects HVAC operation. Lighting energy management is designed to provide the appropriate amount of lighting at the time it is needed. The first step in lighting management is to acquire a light meter. An inexpensive light meter can be purchased at your local electronics store or and is quite cheap (about 15 €). Even experienced lighting engineers are reluctant to rely on their eyes to judge appropriate lighting levels.
Office areas in buildings are generally lit to about 500 – 550 lux from the ceiling with task lighting; this increases the light at the work surface to about 750 lux. Cafeterias are also lit to 450 – 550 lux, while hallways and loading docks are lit to about 250 – 350 lux. When auditing the facility with a light meter, use an average of several readings (both under ceiling lamps and in darker areas) to obtain an estimate. Note that windows on bright cloudy days render the highest light readings for windowed rooms.
If the facility is illuminated significantly above these levels, it deserves further investigation to see if de-lamping is an option. You can easily remove lamps temporarily to see if this option is viable. In areas where you find de-lamping a permanent opportunity, remember to disconnect the lamp ballasts as these units draw some power too. Usually, de-lamping opportunities manifest well in cafeterias, loading docks, and hallways. Verify that lighting schedules coincide with building occupancy to improve efficiency even more.
A night survey of lighting is invaluable. Sometimes construction problems have never been corrected. For example, you may find large areas where lighting is not under the lighting control system. You may find excessive lighting wired to the night lighting circuit. Evening and night ornamental lighting should be eliminated. Consult with building security and only illuminate outdoors as necessary for security.
Lighting technology is changing constantly. If you are interested in purchasing more efficient lighting, opportunities abound. If your facility still operates with T12 fluorescent lamps, there is about a 1 – 3-year payback (at office usage levels) to recoup your investment by retrofitting the system with T8 lamps.
If you operate 32-watt T8 fluorescent lamps there are lower wattage versions available down to 25 watts per lamp with little loss in illumination. However, lower wattage T8 lamps may not work with rapid start ballasts or dimming devices. You must check compatibility with your existing fixtures before switching to these.
Consult your lamp manufacturer or lamp distributor to assure your ballasts are compatible with the lamps you intend to purchase. If your facility is equipped with incandescent lamps (restrooms, exit signs, loading docks, etc.) that operate for the full day, re-lamping these compact fluorescents has a simple payback 2 – 6 months and significantly reduce the load on your air conditioning.
5. Plug load management
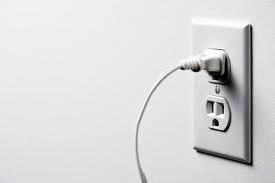
Similar to lighting, facility plug-in equipment also affects HVAC operation, as all the energy consumed eventually ends up as heat in the building that must be either managed or removed by the HVAC system. Controlling plug loads can be challenging, but two opportunities are easy to achieve:
- Eliminate computers operating at night. At a minimum, have these machines set to “hibernate” if unattended for extensive periods. Similarly, copy machines and desk printers should be set to “sleep” at night. Network servers can be programmed to reset computers even when the computer operator bypasses sleep modes. Contact your information technology person to see how to easily achieve these goals.
- Eliminating desk comfort heaters is challenging as some people really need the extra warmth, however, excessive use should be controlled. Desk heaters should only be authorized on a case by case basis, and the specific brand of the unit should be mandated by building management to eliminate the potential for a fire hazard. Desk heaters should be assessed to assure they do not bias building thermostats. A thermostat that is biased by localized heating (desk heaters, copiers, etc.) will destabilize office temperatures.
References
The article you just read was based on material found on the following ASHRAE handbooks:
2008 – Fundamentals of HVAC Systems
2011 – HVAC Applications
2012 – HVAC Systems And Equipment
Read also
Human Comfort & HVAC System Operation
Select A HVAC System Successfully Based On 8 Key Factors
Control Loops Used In HVAC Applications

